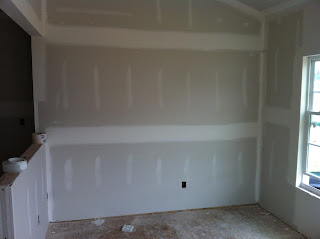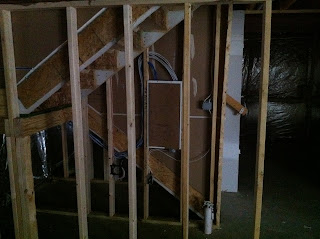Wednesday we had our pre-drywall walk through with the project manager. It went pretty well the only issue we saw was that in three of the rooms they placed the switched electric socket right next to our data and coax connections. They are going to have them moved to other electrical sockets in the room.
They put up the drywall yesterday and man what a difference. When you can see through all the walls it's really hard to get a grip on the size of the rooms and they actually feel smaller, at least to me they did. We took a lot of pictures of all the rooms, unfortunately they didn't come out that great because of the diminished light.
I made a quick stop by after work today and they were still working on mudding and taping the walls. They also had finally put in the collars around the room plumbing vents so there are finally no more open holes in the roof, which is good as it started to rain as I drove home. I didn't grab any pictures since they were still working but I'll probably stop by either tomorrow or Sunday to grab some.

























































