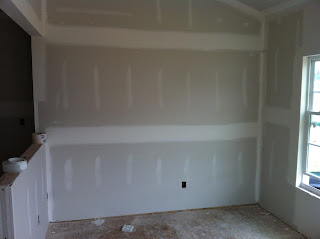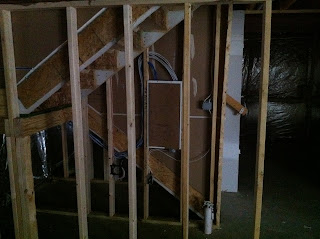Several big visual changes. Driveway was built, including the 17 foot extension. The garage was also completed with the door, rails, and final steps built. Carpet was put in throughout the house. There are no really good images of the carpet as it is all covered with a protective plastic.
On Wednesday they were digging the trenches for the irrigation system, and had finished all the electrical connections in the house. All the switches and plugs were working.
Entry to drive.
More Driveway
Extension and stairs
Close-up of extension
Garage door open, stairs.
Disturbed dirt where the irrigation was installed in the side yard.
Upstairs bedroom carpeting
Fancy.
Kitchen to living room floor transition.
Garage door
Front yard irrigation
Front step railing
Accent Lamp
Garage door again.
Facade with drive








































































